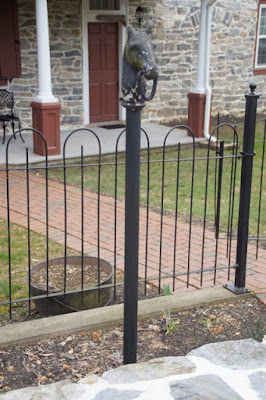 |
| The Forgotten Seasons Bed and Breakfast in Lititz, PA |
 |
| Entrance to the Bed and Breakfast. |
 |
| Part of old Newport Road can be seen in front of the Bed and Breakfast. |
 |
| The Dutch door or door that has a top and bottom that open separately or can be fastened together and opened at one time. Notice the strap hinges. |
 |
| The old stairwell in the original Tavern. |
 |
| In the root cellar I found a stone that was used to clean off your boots before entering the Tavern. It is dated 1793. |
 |
| The thickness of the walls can be seen in this photo taken of this third floor window. |
 |
| The dining room of what is not the Bed and Breakfast. You can see in this photo how low the door frame is. |
 |
| This side of the Bed and Breakfast faces the new Newport Road. You can see in this photo where the eastern side of the building was added to the original Jacob Huber Tavern. |
 |
| This plaque is on the front of the original Tavern facing what was originally Newport Road. Click to read the plaque. |
 |
| This door is on the rear of the building. The old door handle can tell many stories as to those that have crossed through it over the last 281 years, |
 |
| This pole with a horse's head on it was used by patrons of the Tavern to tie their horse. |
Thank you for your this. I really enjoyed reading it
ReplyDeleteHi "LDub." You did an excellent job of photographing this beautiful house and explaining its relationship to the town of Lititz. I grew up on the farm and lived in this house, a story I tell in my memoir Blush: A Mennonite Girl Meets the Glittering World. I also blog at shirleyshowalter.com. Hats off to you for blogging so long and so often!
ReplyDeleteI enjoyed reading this--I stumbled across some info where one of my distant ancestors (related to my 5th GGF Abraham Gingrich) signed something as witness regarding the tavern. I cannot find more information! (his name was Joseph Gingrich)
ReplyDelete