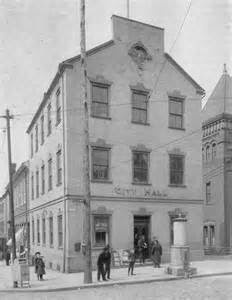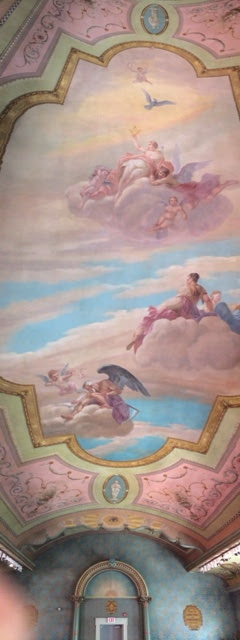 |
| A partial view of the ceiling of the Masonic Lodge |
 |
| Original building as seen from the south-east |
 |
| Different view of the front of the building. Remember to click on photos to enlarge. |
 |
| Building as it appears today. On the left side of the building can be seen retail stores while Lancaster's historic Central Market can be seen behind the building to the right. |
 |
| Neat aerial photo taken from across the street showing Lancaster's Griest Building to the right and the minute old City Hall to the left of it with Central Market behind both buildings. |
 |
| A more direct photo from under the ceiling. |
 |
| Even my phone captured a shot in the pano mode. |
 |
| And, one last photo as I laid on the floor looking skyward while thinking about all the historic people who perhaps walked on the same planks where I lay. |
 |
| As seen on the wall. |
 |
| Another interior shot of the lodge |
 |
| Original floor that carries the footsteps of many famous people including George Washington and Benjamin Franklin. |
 |
| Beautiful gilded moldings. |
 |
| Examine the detail in the painting. This has lasted almost 100 years. |
 |
| Exiting the Lodge. |
 |
| The exterior entrance that was added in the 1880s by the Masonic Lodge. |
 |
| One final view of Lancaster's Square with the Sailors and Soldiers Statue, Greist Building and Central Market framing old City Hall. |
No comments:
Post a Comment