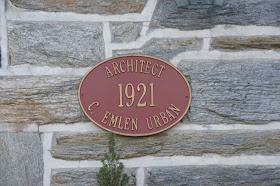 |
| Lancaster City Hall designed by C. Emlen Urban. |
 |
| This Emlen designed home is called Wheatland and was the home to Pennsylvania's only President, James Buchanan. |
 |
| This residence is located at 936 Buchanan Avenue and was built in 1921 for the A.B. Rote family. |
 |
| At 1008 Buchanan Ave. stands close to the above home and was built in 1926. |
 |
| The Elmer E. Stiegerwalt House at 632 West Chestnut Street built between 1894 and 1896. |
 |
| The Menno M. Fry residence at 624 West Chestnut St. built between the same two years. |
 |
| On the corner of West Chestnut Street and North Pine Street stands the Unitarian Universalist Church of Lancaster built in 1908. |
 |
| I have not been able to find the year these semi-detached homes at 135-137 College Avenue were built . |
 |
| Directly across the street from the previous two homes stand this row of homes with addresses from 122 to 144 that were all very similar and were built between 1891 and 1892. |
 |
| At 637 North Plum stands the Hotel Fulton which was built in 1907-1908 |
 |
| These three connected buildings known as the Fulton Market were also built at the same time as the previous Hotel. |
 |
| The Buehrle School at 426 East Clay Street is now used by the City of Lancaster School District as an alternative school. |







No comments:
Post a Comment